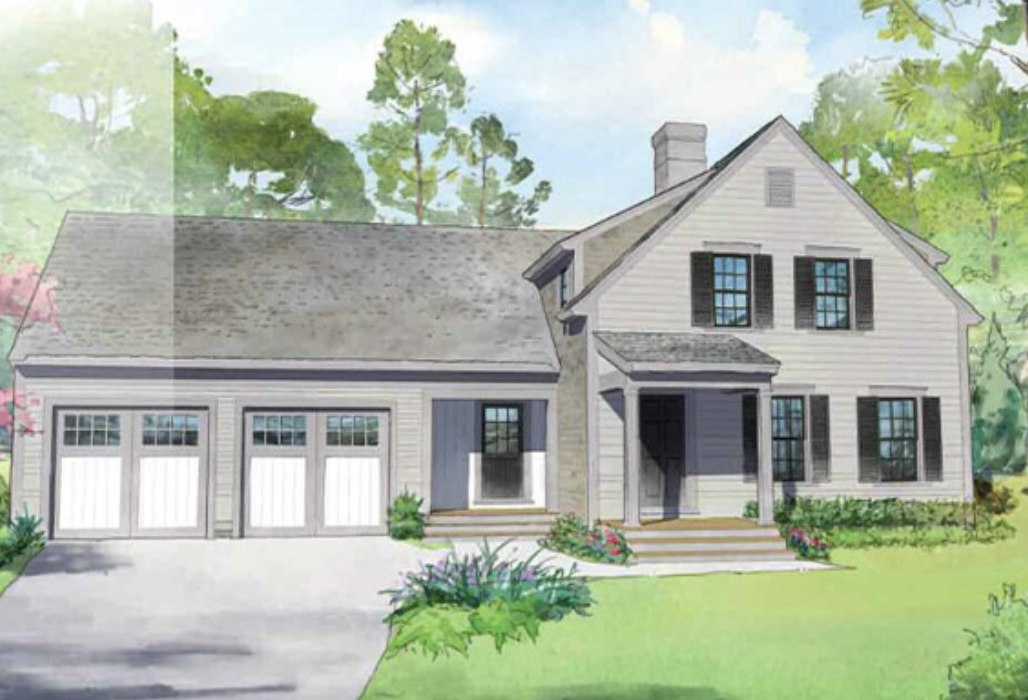Welcome to Eagle Hill at Redbrook...
TYPE: Single Family Residences
LOCATION: Plymouth, MA
PRICE RANGE: Beginning at $159,000
DEVELOPMENT DESCRIPTION: The setting is pure Plymouth, with cranberry bogs, towering trees and open skies. The location is ideal: just an hour from Boston and Providence. Only a quarter of the 1,400-acre site will be developed, in a village consisting of 1,200 homes. The remainder will be preserved in its natural state. Hike. Bike. Swim. Fish. Kayak. Or stroll to the Village Green, enjoy the full-service YMCA, gather at The Meeting House, and dine at The Farmers Table.


Site Plan:
As seen on Redbrook.com
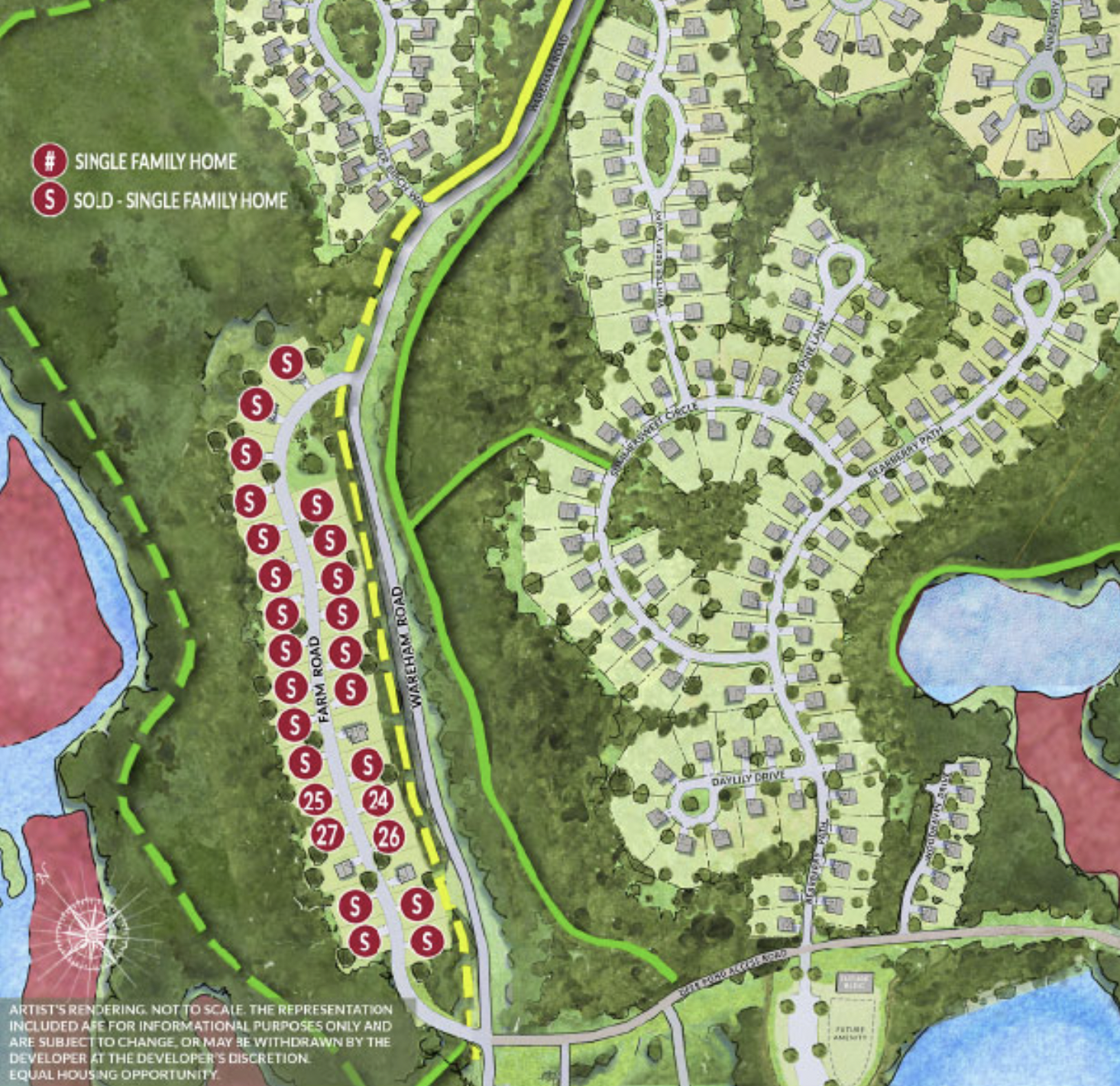
MODEL TYPES:
THE WHITE PINE
Designed and Built by E.J. Pontiff
The white pine tree is symbolic of peace. And with more than 2,600 square feet of finished space on two levels, this WHITE PINE sets the stage for peaceful homecomings and home officing. The private study just off the front entry means business… and a relaxing getaway. The large, inviting kitchen opens onto the living room where the focal point is the comforting stone fireplace and the back-deck beckons. The private dining room connects to a large pantry. The first-floor master suite features two walk-in closets and dual vanities. And the two bedrooms on the second level (one with a large walk-in closet!) share a full bath with dual vanity and separate linen closet. Plus a spacious loft. Want more space, now or in the future? A full lower level with walk-out options is ready and waiting.
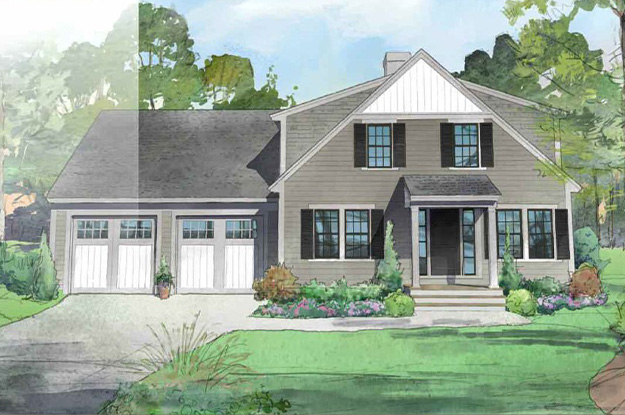
The Spruce
Designed and Built by E.J. Pontiff
The spruce tree is said to symbolize strength, and this SPRUCE makes a strong argument for just how well a larger home can live. The main level of the classic farmhouse is all about gathering, with an inviting kitchen with island opening onto the dining room and back deck, the comfort of the stone surround fireplace, a large separate living room and the convenient powder room. The convenient mudroom is located just off the two-car garage. Upstairs, the spacious master suite features a sizable walk-in closet and double vanities. Completing the second level are three additional bedrooms, a full bath, and the step-saving laundry room.
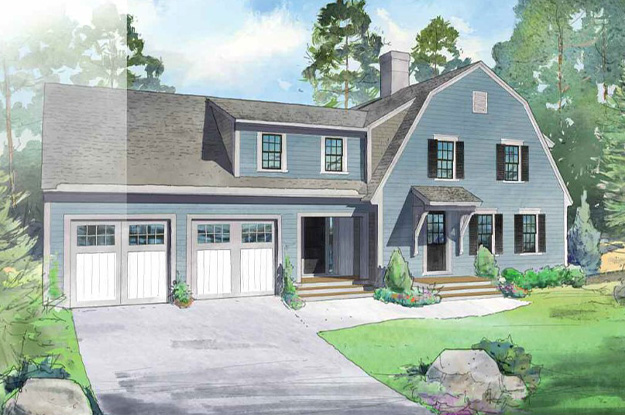
The Magnolia
Designed and Built by E.J. Pontiff
The distinctive double-gabled roof provides the first hint that the MAGNOLIA is remarkable even before you walk onto the farmer’s porch and into the open foyer with its views of the back yard. There’s much to love about this cottage home—the comfort of the stone surround fireplace, the generous space of the main-floor master, the convenience of the first-floor powder room and laundry/mudroom, and the two-bedroom with spacious bath flow of the second floor. The loft offers great office-at-home opportunities and a full lower-level with walk-out options is ready should even more space become desirable.
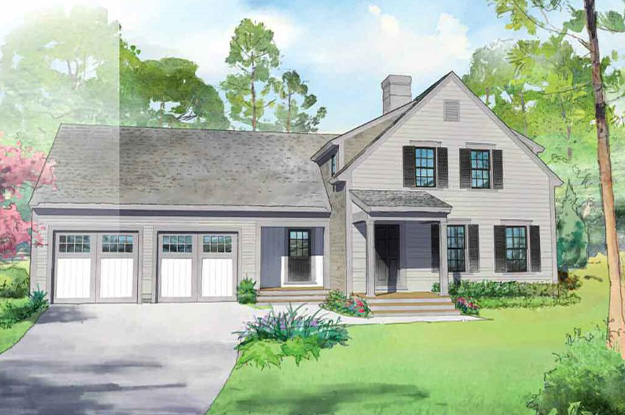
The Hawthorn
Designed and Built by E.J. Pontiff
Legend has it that hawthorn trees are enchanted… and the living certainly will be when you choose the two-story HAWTHORN home at Eagle Hill. You and your guests will enjoy the view of the backyard and deck from the foyer, the open kitchen with large island that opens onto the dining and living rooms, and the stone surround fireplace perfect for New England winters. The spacious first-floor master suite with walk-in closet is desirably distant from the two bedrooms and full bath of the second floor, and the laundry/mudroom is conveniently located just off the two-car garage. Will the second-story loft serve as a home office or entertainment area? Your choice, just as you can decide—now or later—how to finish the full lower-level with its walk-out options.
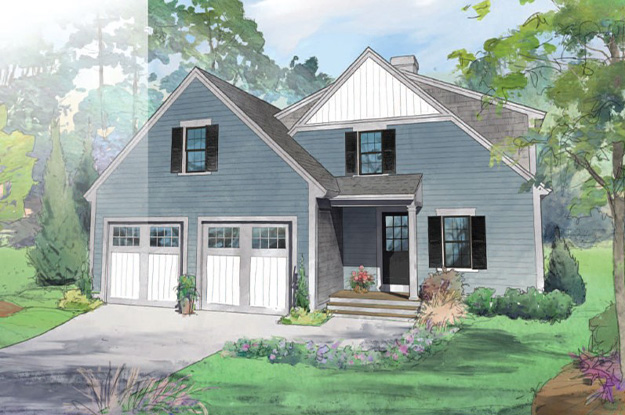
Would you like to Schedule a Site Visit?
Find Other New Construction Properties...
*ALANTE Real Estate is not the listing broker for this development*


